Since we moved into our apartment we wanted to close a wall between the dining / working area and the sitting / lounging area with a cupboard / case specifically made for the occasion. There was already a built-in cupboard with a skewed wall halfway protruding into the space. Other owners in our building had removed it to create one large space, but that was too much for us. We prefer two smaller spaces and leaving room for storage. Since it would be behind the couch we did not want to close the space with a solid wall that causes reflections behind you when listening to music. Also, we like the sun shining through the apartment when rising and setting. So an open design would be best for us.
Jeroen (Hout & Design) visited us one evening to talk about the case. We asked him how he would build it considering openness in the design, playfulness with skew walls (of which we have many), including three existing cabinets and keeping cost down by choosing solutions costing less material and less labour. (I got quoted € 10.000 site unseen by another carpenter based on a design I did myself.)
Jeroen drew an original design on the spot on his tablet we liked a lot. The materials are simple: pine wood and mdf. The final case presented here does not differ much from his initial drawing. After fitting the order into his planning the waiting began…
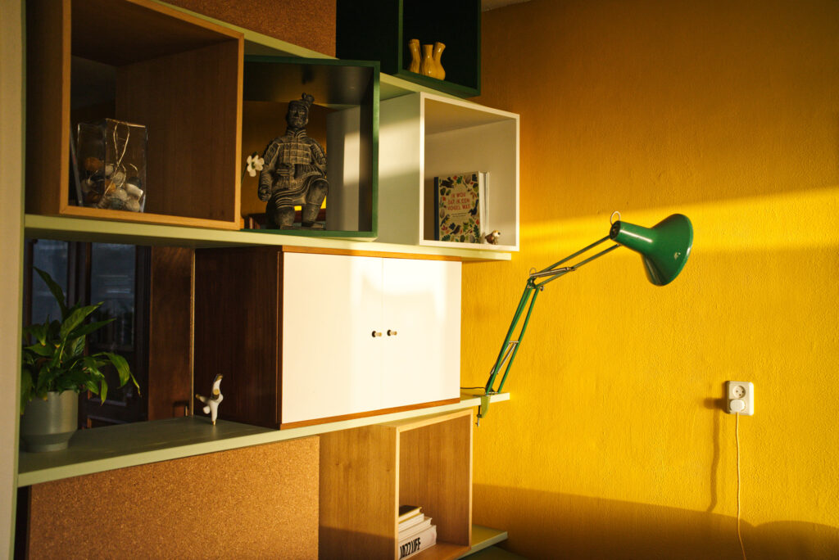
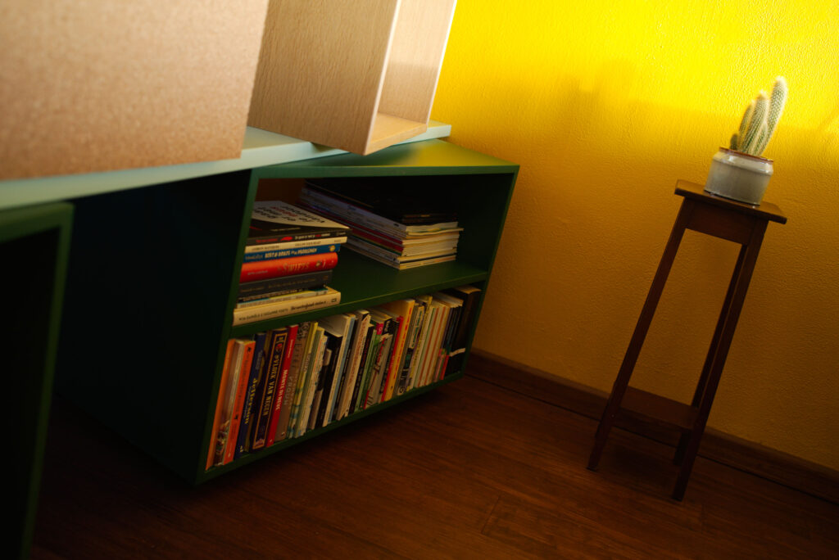
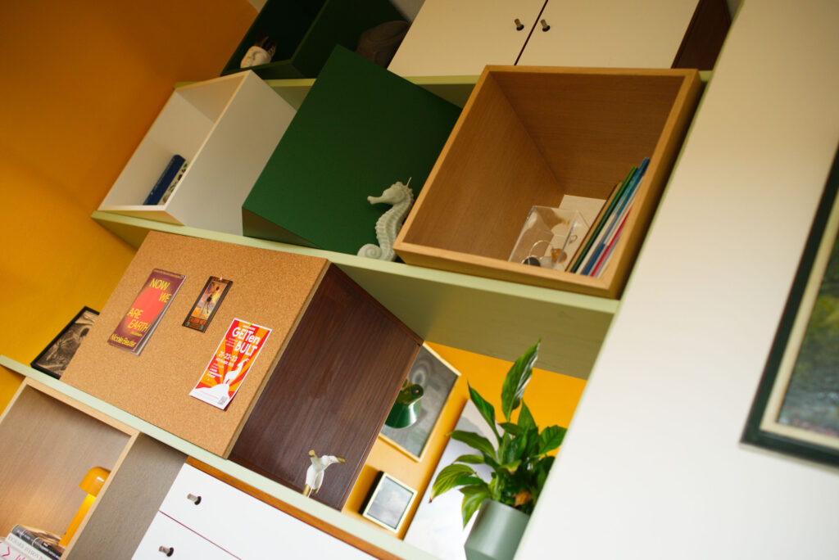
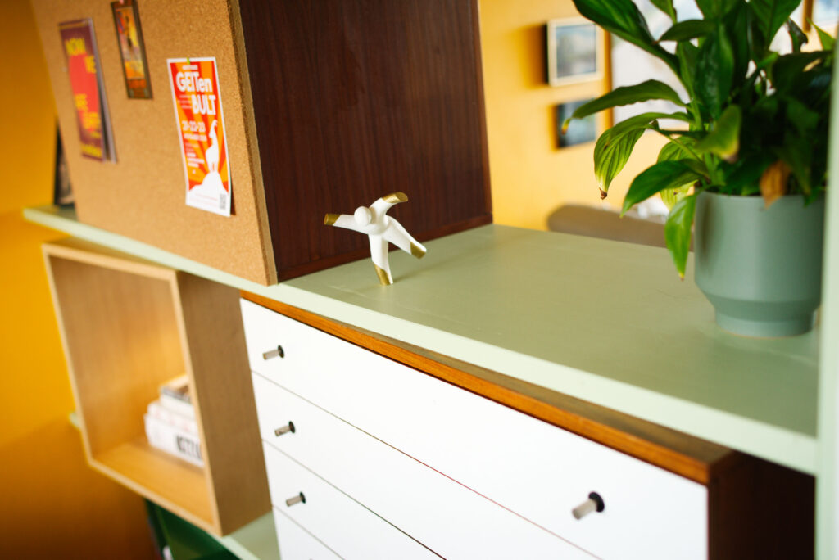
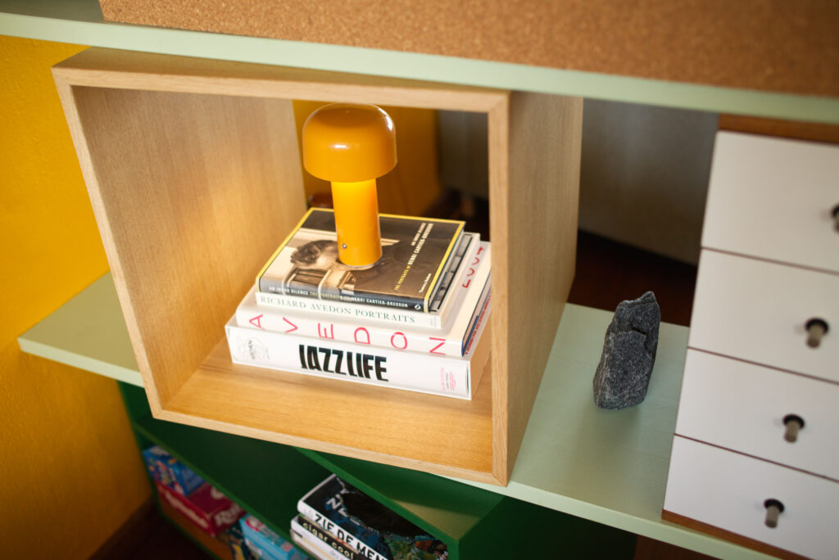
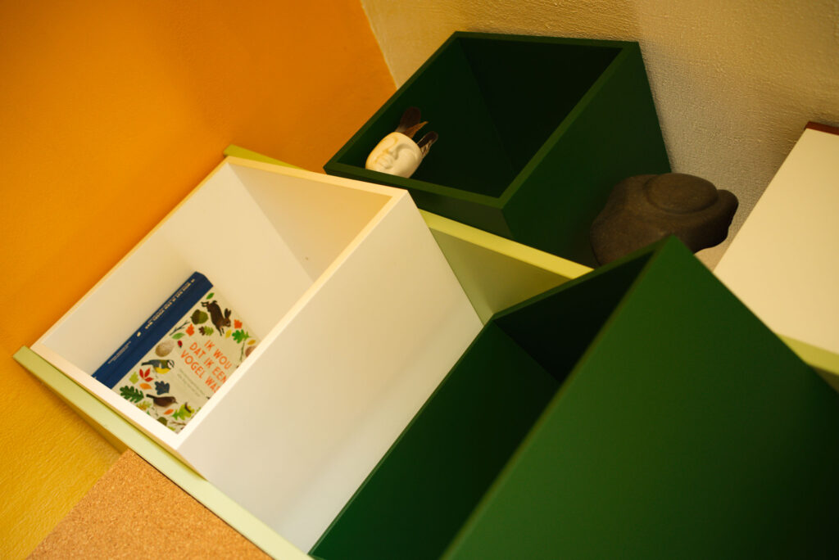
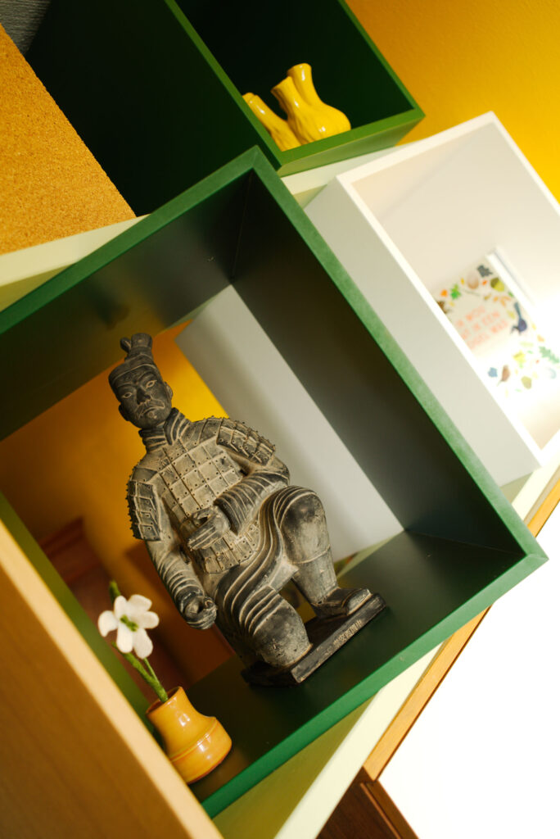
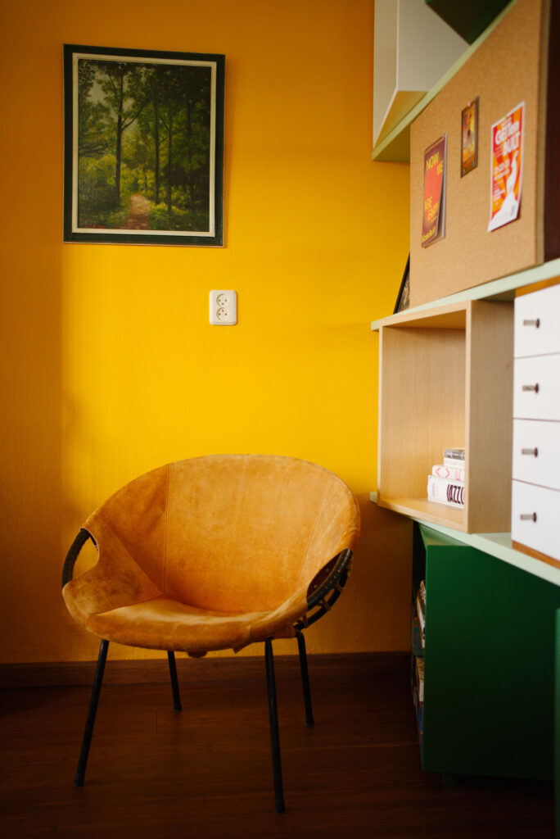
The waiting was worth it. This case, and the small hifi case Jeroen built us, exudes craftsmanship and creativity, and it just fits so well in our apartment. We love living with it.
Zo blij met onze originele kast in ons fijne appartement 💚